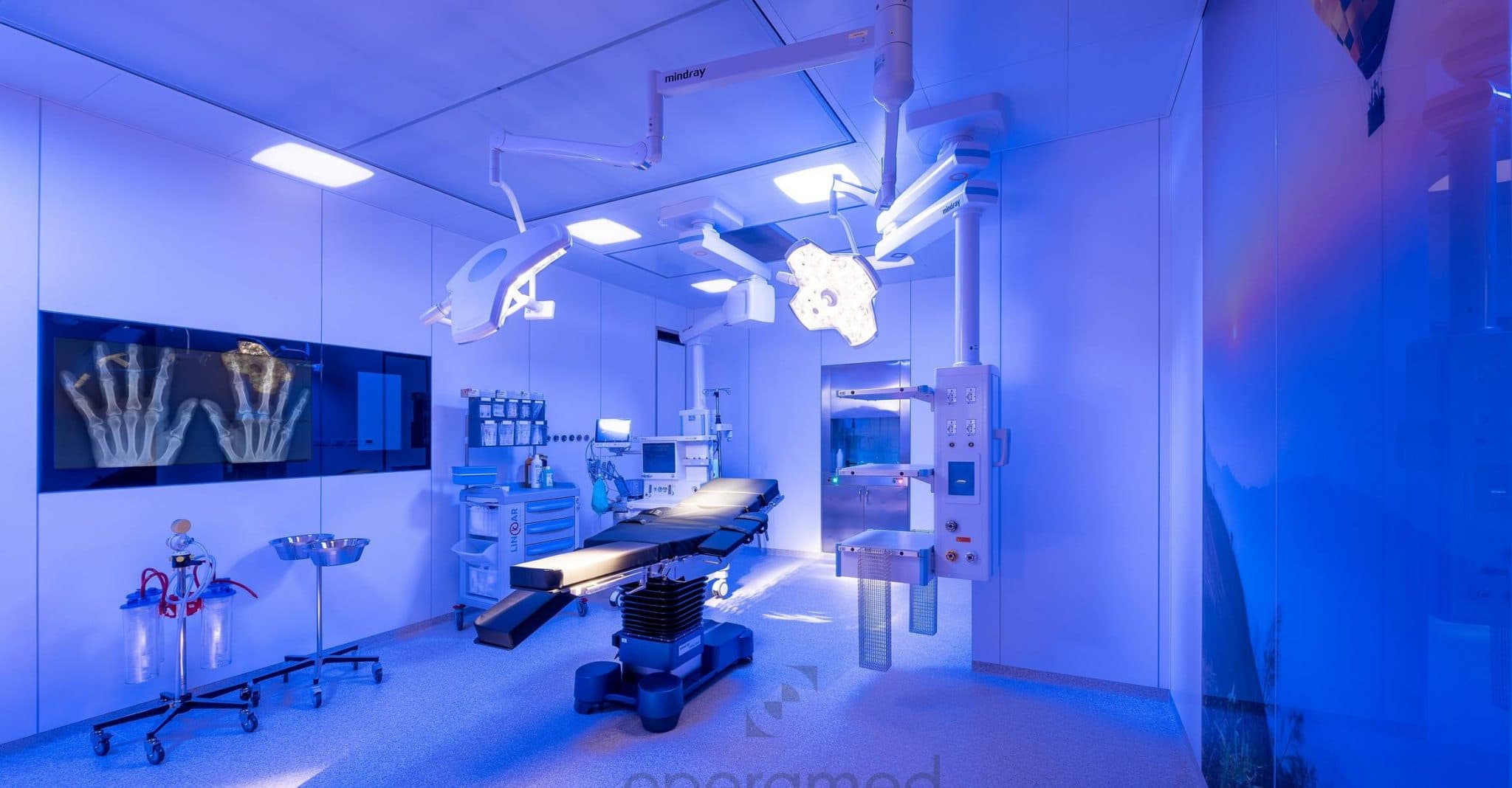
New surgical unit that consists of 4 operating rooms, preparation rooms and recovery room.
Type of construction: Surgical Unit
State of work: Completed
Date of completion: October 2021
The surgical unit has been built and it consists of 4 operating rooms, preparation rooms and recovery room. The operating rooms’ walls are prefabricated and have a finish of corian; they are equipped with technical modules and graphic elements on glass panels. A filtering ceiling with a recirculation system is inserted in the sealed false ceiling, which has made it possible to obtain the ISO5 OPERATIONAL classification according to the EN ISO 14644-1 standard. The lighting features intensity control and colored ambient lamps. The preparation and recovery rooms are made of painted galvanized sheet metal colaminated with an antibacterial PVC film. Moreover, they are equipped with stainless steel surgical scrub sinks and bed head panels with electricity and gas utilities.


